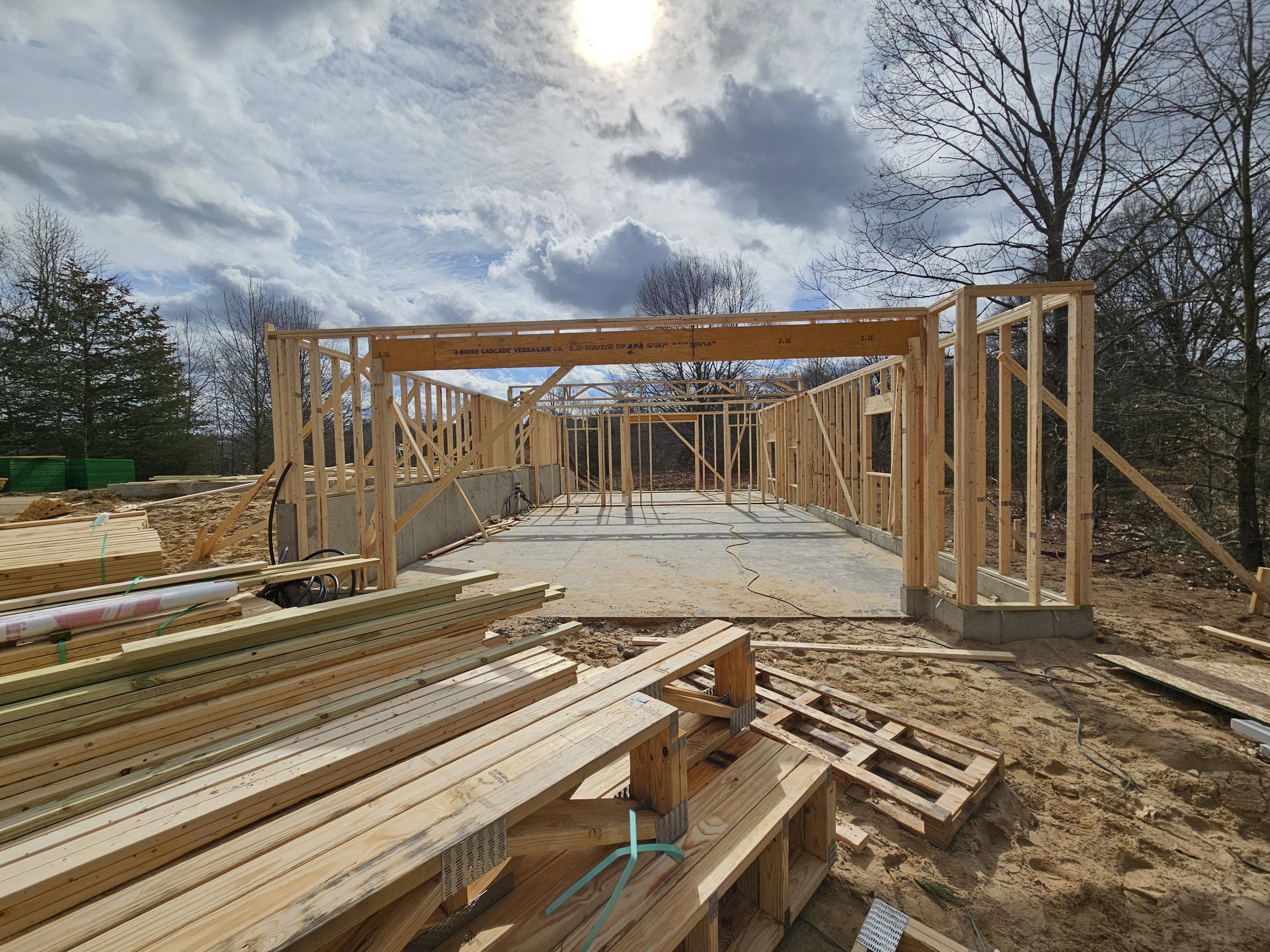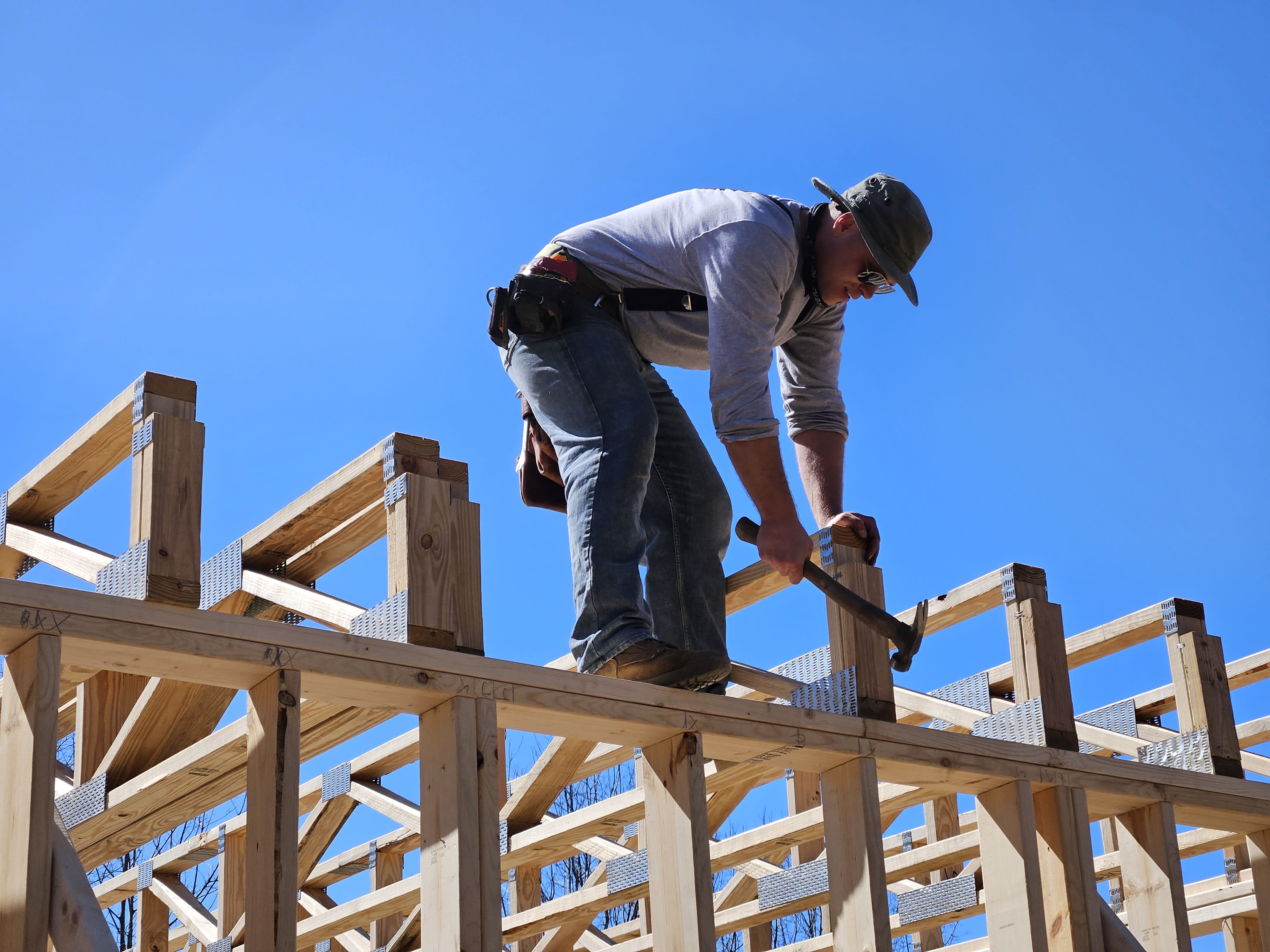Rough Framing: Dos and Don'ts of Building a Strong Structure

Posted on July 29th, 2024.
Imagine you’re about to embark on a construction or remodeling project. You have your blueprints ready, and you're eager to get started.
But before hammering in that first nail, there's a critical phase that sets the foundation for everything else: rough framing. This essential step involves creating the skeletal framework of your structure, providing the necessary support for walls, floors, and roofs.
It's like building a sturdy backbone, ensuring your project stands strong and endures the test of time.
When we talk about rough framing, we're referring to the meticulous process of assembling studs, joists, and beams—a task that demands both precision and knowledge.
So, what are the best practices for nailing your rough framing project? In this blog post, we'll explore the dos and don'ts to ensure your rough framing is as strong and reliable as it needs to be.
Understanding Rough Framing
Rough framing involves constructing the skeletal framework of a building or room, which essentially lays the groundwork for the rest of your project. Think of it as the bones that will hold up the walls, floors, and roof of your structure. It involves various key components, such as studs, joists, and beams:
- Studs are the vertical members that form the backbone of your walls. They are usually spaced evenly apart and are crucial for supporting the loads and forming the shape of the walls.
- Joists, on the other hand, are horizontal members that support the floors and ceilings.
- Finally, beams are the larger, horizontal or sloping members that bear the weight from the joists and roof.
There are several rough framing tips and tricks to ensure your structure is up to code and can withstand various forces over time. In the next section, we'll dive into the do's of rough framing.
The Do's of Rough Framing

1. Do Ensure the Rough Opening is Adequately Sized
A crucial aspect when rough framing a door is to ensure the rough opening is adequately sized. Generally, the rough opening should be the width of the door plus 2 inches, which provides room for shimming and adjusting during installation. For height, add about 2 ½ inches to provide space for the door jamb and floor clearance.
- Use double trimmer studs on either side of the door to offer strong support, and connect these with a sturdy header. It’s essential to place temporary supports if you are working on a load-bearing wall to prevent structural sagging.
- While framing, also factor in any potential floor variations that may affect the door's final alignment. Use a level to ensure everything from the header to the sill is perfectly straight.
- Keeping it plumb and square is non-negotiable, as any misalignment can lead to functional issues once the door is hung. Checking with a framing square regularly will help you maintain accuracy throughout.
2. Do Secure Your Framing Members Properly
Use high-quality fasteners and framing anchors at all junctions and ensure they are driven in at the proper angles and depths. Overlooking these details might seem trivial, but a loose or improperly fastened connection can compromise the integrity of the entire structure.
Additionally, it's wise to double-check your level and plumb at every step, making sure studs, joists, and beams are properly aligned and adjusted as needed.
3. Do Ensure Proper Spacing and Joists' Span
Moreover, do not forget about the importance of proper spacing within your rough framing. Incorrect spacing can result in weak points and structural issues down the road. Standard spacing for wall studs is typically 16 inches from center to center, but always check your local building codes for specific requirements. Misaligned spacing is a common mistake that can lead to wavy walls, uneven floors, and other structural concerns.
Also, when it comes to joists, the span between supports is equally critical; if the span is too wide, you risk creating a floor that sags or bounces. Paying attention to these details and being meticulous in your approach will save you from costly repairs and potential safety hazards later on.
4. Measure Doors and Windows Precisely
When framing doors and windows, precision in measurement and installation is crucial:
- Begin with framing the rough opening, which should be slightly larger than the actual door or window to allow adjustment during installation.
- For doors, start by constructing the header, which is the horizontal beam that spans the top of the opening. The header distributes the load around the door, preventing sagging.
- Place trimmer and king studs on either side of the opening; the trimmer studs support the header, while the king studs form the outer frame of the entire wall section.
- Secure a sill plate below a window opening, ensuring it is level. The sequence involves nailing the header between the king studs, setting the sill plate, and finally installing the cripples, which are short vertical studs that fill the spaces above and below windows.
- While nailing, don't rush; always check everything with a level to maintain squareness and stability.
5. Consider the Unique Challenges of Shower Framing
Shower framing presents a slightly unique set of challenges, as water resistance is crucial to prevent issues down the line. Following these steps helps ensure that your shower structure will stand up to years of use without failing:
- Start by confirming the layout provided by the project plans, as even minor deviations can lead to significant problems. Use treated lumber where wood will come into direct contact with moisture-prone areas.
- Ensure you have all your rough framing tools ready, like a framing square to check right angles and a level for even studs.
- Mark stud positions on floor and ceiling plates at regular intervals, commonly 16 or 24 inches apart depending on the project.
- Check that the shower pan or base fits perfectly within the framed area, and make adjustments as necessary.
- Reinforce walls where you'll hang heavy fixtures or tiles.
- Pay attention to the blocking for showerheads, faucets, and accessories, and double-check that all are installed securely. Meticulously inspect all vertical and horizontal elements for any potential warping or alignment issues, as these can easily compromise your waterproofing efforts later.
The Don'ts of Rough Framing

1. Avoid Overloading Your Structure
One of the biggest mistakes in rough framing is overloading your framing members. When you exceed the load-bearing capacity of beams, joists, or studs, you compromise the structural integrity of your project.
- It's vital to adhere strictly to your load calculations and design plans. Don’t eyeball it or make estimations.
- Always use high-quality, engineered lumber where necessary and follow building codes closely. Trying to save money or cutting corners by using subpar materials can lead to catastrophic failures.
- Additionally, ensure that load paths are continuous; that means loads are transferred from the roof down to the foundation without interruption. Improper load paths can lead to sagging floors and roof collapses.
- Never ignore the importance of a rough framing inspection to catch these mistakes early.
2. Don't Neglect Weather Protection
Wood is susceptible to moisture, and when it gets wet, it swells, warps, and can attract mold. Don't leave your framing exposed to rain or snow for too long. Use tarps or temporary roofing to shield your unfinished structure. If moisture infiltration occurs, it can severely affect the durability and stability of the entire build, leading to costly repairs.
- Applying a weather-resistant barrier once walls are framed but before installing exterior siding is a small step that can save huge headaches later.
- Also, if you are working in areas prone to termite damage, treating the wood with appropriate chemicals is essential to prevent infestations.
3. Don't Use Nails and Fasteners Incorrectly
When assembling your rough framing, avoiding improper fastening techniques is crucial. Using the wrong size or type of nails and fasteners can lead to weak joints and compromised structural integrity. Overdriving nails can split the wood, while underdriving them results in loose connections. Both scenarios are unacceptable in rough framing.
- Always choose the appropriate hardware, and follow manufacturer recommendations. For instance, when attaching framing anchors or hurricane ties, ensure they are properly secured with the correct type and number of nails. Skimping here can lead to dangerous consequences, especially in regions prone to high winds or earthquakes.
- Moreover, never substitute fasteners; a framing nail has different properties compared to a finishing nail.
Related: When to Replace Old Windows? Signs and Steps
Wrapping Up
In the process of ensuring your rough framing stands the test of time, remember the importance of combining knowledge with precision. Whether it’s understanding the ideal spacing for studs, correctly measuring rough openings for doors and windows, or choosing the right fasteners and applying weather protection, every detail contributes to the strength and longevity of your structure. This meticulous approach not only guarantees compliance with building codes but also assures safety and durability. For anyone stepping into a framing project, maintaining these standards is critical to achieving a reliable outcome.
At JJS Construction & Remodeling LLC, based in Rockford, Michigan, our expertise encompasses a wide array of services tailored to both residential and commercial needs. From kitchen installations and flooring solutions to precision door and window installations, our team dedicates itself to delivering results that stand out in quality and craftsmanship. With a commitment to detail, our team ensures that every aspect, from rough framing to decorative wall finishes, aligns perfectly with your vision and meets the highest standards of the industry. If you’re embarking on a remodeling project or need expert advice, don't hesitate to reach out.
Curious about how our comprehensive rough framing services can support your project? Get in Touch Now!
Feel free to contact us at (616) 633-8147 or drop an email at [email protected] for personalized assistance. Let us be your trusted partner in creating a robust and beautiful space that lasts for years to come.
Send a Message
Got a question or comment about my construction services? Let's talk.
